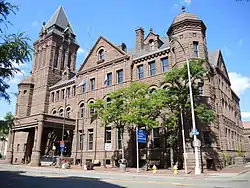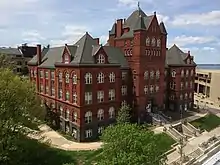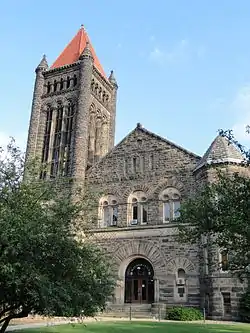Richardsonian Romanesque
Richardsonian Romanesque is a style of Romanesque Revival architecture named after the architect Henry Hobson Richardson (1838–1886). The revival style incorporates 11th and 12th century southern French, Spanish, and Italian Romanesque characteristics. Richardson first used elements of the style in his Richardson Olmsted Complex in Buffalo, New York, designed in 1870. Multiple architects followed in this style in the late 1800s; Richardsonian Romanesque later influenced modern styles of architecture as well.

History and development
This very free revival style incorporates 11th and 12th century southern French, Spanish and Italian Romanesque characteristics. It emphasizes clear, strong picturesque massing, round-headed "Romanesque" arches, often springing from clusters of short squat columns, recessed entrances, richly varied rustication, blank stretches of walling contrasting with bands of windows, and cylindrical towers with conical caps embedded in the walling.


Architects working in the style
The style includes work by the generation of architects practicing in the 1880s before the influence of the Beaux-Arts styles. It is epitomised by the American Museum of Natural History's original 77th Street building by J. Cleaveland Cady of Cady, Berg and See in New York City. It was seen in smaller communities in this time period such as in St. Thomas, Ontario's city hall and Menomonie, Wisconsin's Mabel Tainter Memorial Building, 1890.
Some of the practitioners who most faithfully followed Richardson's proportion, massing and detailing had worked in his office. These include:
- Alexander Wadsworth Longfellow and Frank Alden (Longfellow, Alden & Harlow of Boston & Pittsburgh);
- George Shepley and Charles Coolidge (Richardson's former employees, and his successor firm, Shepley, Rutan & Coolidge of Boston);
 Shepley, Rutan & Coolidge's Main Quadrangle at Stanford blends Richardsonian Romanesque and Mission Revival architecture
Shepley, Rutan & Coolidge's Main Quadrangle at Stanford blends Richardsonian Romanesque and Mission Revival architecture - Herbert C Burdett (Marling & Burdett of Buffalo).
Other architects who employed Richardson Romanesque elements in their designs include:
- Spier and Rohns and George D. Mason, both firms from Detroit;
- Edward J. Lennox and John Wellborn Root, Toronto-based architects who derived many of their designs from the Richardson Style;[1]
- Harvey Ellis designed in this style in Minneapolis, Minnesota.
- Fenimore C. Bate designed the Grays Armory in this style in Cleveland, Ohio.
- Theodore Link designed in this style in St. Louis, Missouri and surrounding area.[2]
The style also influenced the Chicago school of architecture and architects Louis Sullivan and Frank Lloyd Wright.
Overseas, Folke Zettervall was influenced by the Richardson style when he designed several railway stations in Sweden during this period.[3] In Finland, Eliel Saarinen was influenced by Richardson.[4]
Dispersion
.jpg.webp)
Research is underway to try to document the westward movement of the artisans and craftsmen, many of whom were immigrant Italians and Irish, who built in the Richardsonian Romanesque tradition. The style began in the East, in and around Boston, where Richardson built the influential Trinity Church on Copley Square. As the style was losing favor in the East, it was gaining popularity further west. Stone carvers and masons trained in the Richardsonian manner appear to have taken the style west, until it died out in the early years of the 20th century.
As an example, four small bank buildings were built in Richardsonian Romanesque style in Osage County, Oklahoma, during 1904–1911.[5]
Gallery
- For pictures of H. H. Richardson’s own designs and some of the details, see Henry Hobson Richardson.
With the exception of the Richardson Olmsted Complex, none of the following structures were designed by Richardson. They illustrate the strength of his architectural personality on progressive North American architecture from 1885 to 1905.
They are divided into categories denoting the various different uses of the buildings.
- Civic buildings
 Minneapolis City Hall, Franklin Bidwell Long and Frederick G. Kees, architects, finished 1906
Minneapolis City Hall, Franklin Bidwell Long and Frederick G. Kees, architects, finished 1906 Cincinnati City Hall, Samuel Hannaford, architect, completed 1893
Cincinnati City Hall, Samuel Hannaford, architect, completed 1893

 Salt Lake City and County Building, Salt Lake City, Utah, Monheim, Bird, and Proudfoot architects, 1894
Salt Lake City and County Building, Salt Lake City, Utah, Monheim, Bird, and Proudfoot architects, 1894 Brooklyn General Post Office, Cadman Plaza. Mifflin E. Bell, 1885–91
Brooklyn General Post Office, Cadman Plaza. Mifflin E. Bell, 1885–91 Old Post Office Building in Washington, D.C. , designed by Willoughby J. Edbrooke, completed in 1899
Old Post Office Building in Washington, D.C. , designed by Willoughby J. Edbrooke, completed in 1899 Old Federal Courts Building, St. Paul MN (now Landmark Center), (Willoughby J. Edbrooke, designed 1892, completed 1901)
Old Federal Courts Building, St. Paul MN (now Landmark Center), (Willoughby J. Edbrooke, designed 1892, completed 1901) Federal Building and U.S. Courthouse, Milwaukee, WI, designed by Willoughby J. Edbrooke and built 1892–99
Federal Building and U.S. Courthouse, Milwaukee, WI, designed by Willoughby J. Edbrooke and built 1892–99 The Barbour County Courthouse in Philippi, West Virginia, completed 1905
The Barbour County Courthouse in Philippi, West Virginia, completed 1905 Old City Hall in Fort Wayne, Indiana, completed in 1893
Old City Hall in Fort Wayne, Indiana, completed in 1893 Dallas County Courthouse, now Old Red Museum, designed & constructed by architect and contractor Max A. Orlopp Jr. in 1891
Dallas County Courthouse, now Old Red Museum, designed & constructed by architect and contractor Max A. Orlopp Jr. in 1891 McCulloch County Courthouse (Texas) in Brady, Texas, built by Martin & Moodie, completed in 1900
McCulloch County Courthouse (Texas) in Brady, Texas, built by Martin & Moodie, completed in 1900 Salem Superior Court, Salem, Massachusetts. Constructed in 1864 as an Italianate design, it was remodeled in the Richardsonian Romanesque style by 1889[6]
Salem Superior Court, Salem, Massachusetts. Constructed in 1864 as an Italianate design, it was remodeled in the Richardsonian Romanesque style by 1889[6] Rochester City Hall, NY Harvey Ellis and Mifflin E. Bell, completed in 1889
Rochester City Hall, NY Harvey Ellis and Mifflin E. Bell, completed in 1889
- Educational institutions and libraries
 Science Hall at the University of Wisconsin–Madison in Madison, Wisconsin, designed by Milwaukee architect Henry C. Koch and completed in 1887
Science Hall at the University of Wisconsin–Madison in Madison, Wisconsin, designed by Milwaukee architect Henry C. Koch and completed in 1887 Central High School (Springfield, Missouri), Springfield, Missouri, built in 1894
Central High School (Springfield, Missouri), Springfield, Missouri, built in 1894 Lincoln School, Rock Island, Illinois, built 1893 by E.S. Hammatt, landmarked in 1984 and demolished in 2012
Lincoln School, Rock Island, Illinois, built 1893 by E.S. Hammatt, landmarked in 1984 and demolished in 2012 Old Vic, the main building of Victoria College, Toronto, built in 1892 by W. G. Storm
Old Vic, the main building of Victoria College, Toronto, built in 1892 by W. G. Storm Altgeld Hall at the University of Illinois at Urbana–Champaign; Nathan Ricker and James McLaren White, architects, 1896-7
Altgeld Hall at the University of Illinois at Urbana–Champaign; Nathan Ricker and James McLaren White, architects, 1896-7 Pillsbury Hall, on the University of Minnesota–Minneapolis campus; LeRoy Buffington, architect, Harvey Ellis, designer, 1887
Pillsbury Hall, on the University of Minnesota–Minneapolis campus; LeRoy Buffington, architect, Harvey Ellis, designer, 1887 The Hugh Roy and Lillie Cullen Building on the campus of Southwestern University, built in 1898
The Hugh Roy and Lillie Cullen Building on the campus of Southwestern University, built in 1898 Richardson Auditorium in Alexander Hall at Princeton University;Princeton, New Jersey; William A. Potter, architect, 1894
Richardson Auditorium in Alexander Hall at Princeton University;Princeton, New Jersey; William A. Potter, architect, 1894 Crouse College built on the campus of Syracuse University in 1881
Crouse College built on the campus of Syracuse University in 1881 Orton Hall, The Ohio State University, completed 1893
Orton Hall, The Ohio State University, completed 1893 Durand Art Institute, Lake Forest College, Lake Forest, Illinois. Henry Ives Cobb architect, completed 1891
Durand Art Institute, Lake Forest College, Lake Forest, Illinois. Henry Ives Cobb architect, completed 1891 Williams Free Library, Beaver Dam, Wisconsin. Opened 1891. Architect Walter Holbrook
Williams Free Library, Beaver Dam, Wisconsin. Opened 1891. Architect Walter Holbrook Acton Memorial Library, Acton, Massachusetts, Hartwell and Richardson, architects, completed 1891
Acton Memorial Library, Acton, Massachusetts, Hartwell and Richardson, architects, completed 1891 The Westminster Castle in Westminster, Colorado as it appeared on 29 May 2008
The Westminster Castle in Westminster, Colorado as it appeared on 29 May 2008 Thompson Hall at The University of New Hampshire, Durham, NH
Thompson Hall at The University of New Hampshire, Durham, NH Ladies' Literary Club, Grand Rapids, Michigan, Architect W.G. Robinson, Completed 1887
Ladies' Literary Club, Grand Rapids, Michigan, Architect W.G. Robinson, Completed 1887 Newberry Hall at the University of Michigan, Ann Arbor, Michigan, Architects Spier and Rohns, Completed 1888
Newberry Hall at the University of Michigan, Ann Arbor, Michigan, Architects Spier and Rohns, Completed 1888
- Service-related buildings
 Pueblo Union Depot in Pueblo, Colorado, James A. McGonigle of Leavenworth, Kansas and Sprague and Newall of Chicago, Illinois, architects, 1889–90
Pueblo Union Depot in Pueblo, Colorado, James A. McGonigle of Leavenworth, Kansas and Sprague and Newall of Chicago, Illinois, architects, 1889–90 The High Service Building at Chestnut Hill Water Works, Beacon Street, Boston, Massachusetts; Arthur H. Vinal, architect, 1887
The High Service Building at Chestnut Hill Water Works, Beacon Street, Boston, Massachusetts; Arthur H. Vinal, architect, 1887 Communipaw Terminal, Jersey City, New Jersey, William H. Peddle of Peabody & Stearns, architects, 1889
Communipaw Terminal, Jersey City, New Jersey, William H. Peddle of Peabody & Stearns, architects, 1889 The City Bank Building (now The Professional Building) in Wheeling, West Virginia, in the Wheeling Historic District, completed in 1892, Edward Bates Franzheim, architect
The City Bank Building (now The Professional Building) in Wheeling, West Virginia, in the Wheeling Historic District, completed in 1892, Edward Bates Franzheim, architect Former Ann Arbor, Michigan train station, Spier & Rohns, architects, 1886
Former Ann Arbor, Michigan train station, Spier & Rohns, architects, 1886
- Churches and chapels
 Starkweather Chapel, Ypsilanti, Michigan; George D. Mason, 1888
Starkweather Chapel, Ypsilanti, Michigan; George D. Mason, 1888 First Methodist Episcopal Church, Washington, New Jersey, Samuel A. Brouse, 1895
First Methodist Episcopal Church, Washington, New Jersey, Samuel A. Brouse, 1895 Christ Church, Andover, MA, Hartwell and Richardson, 1882
Christ Church, Andover, MA, Hartwell and Richardson, 1882.jpg.webp) Rollins Chapel, Dartmouth College, John Lyman Faxon, 1884-85
Rollins Chapel, Dartmouth College, John Lyman Faxon, 1884-85 Gardner Earl Memorial Chapel, Fuller & Wheeler, 1887–89
Gardner Earl Memorial Chapel, Fuller & Wheeler, 1887–89
- Residences
 K.W. Smith House Mason Maury, Architect, Louisville, Kentucky, 1886
K.W. Smith House Mason Maury, Architect, Louisville, Kentucky, 1886
_from_NE_1.JPG.webp) George W. Frank House, Kearney, NE, designed by Frank, Bailey and Farmer, completed in 1889
George W. Frank House, Kearney, NE, designed by Frank, Bailey and Farmer, completed in 1889
 James J. Hill House, 240 Summit Avenue, St. Paul, Minnesota. Peabody & Stearns; Mark Fitzpatrick, architects, completed 1891
James J. Hill House, 240 Summit Avenue, St. Paul, Minnesota. Peabody & Stearns; Mark Fitzpatrick, architects, completed 1891 John Uri Lloyd House near the campus of the University of Cincinnati was built for a Cincinnati pharmacist by James W. McLaughlin
John Uri Lloyd House near the campus of the University of Cincinnati was built for a Cincinnati pharmacist by James W. McLaughlin.jpg.webp)
References
Notes
- O'Brien, Marta (9 June 2008). "Toronto's Third City Hall". Heritage Toronto. Retrieved 2014-11-25.
- "National Register of Historic Places Inventory –Nomination Form, Theodore Link Historic District" (PDF). National Park Service, U.S. Department of the Interior. September 11, 1980.
{{cite web}}: CS1 maint: url-status (link) - "Kumla järnvägsstation" [Kumla Railway Station]. lansstyrelsen.se (in Swedish). Retrieved 27 March 2019.
Byggnaden är starkt inspirerad av den amerikanske arkitekten Henry Hobson Richardssons arkitektur.
- Johnson, Donald L. and Donald Langmead, Makers of 20th Century Modern Architecture: A Bio-Critical Sourcebook, Greenwood, 1997, p.290
- Claudia Ahmad and George Carney (December 1983). "National Register of Historic Places Multiple Property Submission: Richardsonian Romanesque Banks of Osage County TR". National Park Service. Retrieved 2008-02-12.
{{cite journal}}: Cite journal requires|journal=(help) - "Endangered: Historic Court Buildings". Historic Salem, Inc. Retrieved 2011-12-13.
- "Oland House (Richardsonian-Romanesque) - Halifax, NS - 1890".
Bibliography
- Kelsey, Mavis P. and Donald H. Dyal, The Courthouses of Texas: A Guide, Texas A&M University Press, College Station Texas 1993 ISBN 0-89096-547-1
- Kvaran, Einar Einarsson, Architectural Sculpture in America unpublished manuscript
- Kvaran, Einar Einarsson, Starkweather Memorial Chapel, Highland Cemetery, Ypsilanti, Michigan, Unpublished paper 1983
- Larson, Paul C., Editor, with Susan Brown, The Spirit of H. H. Richardson on the Midwest Prairies, University Art Museum, University of Minnesota, Minneapolis and Iowa State University Press, Ames 1988
- Ochsner, Jeffrey Karl, H. H. Richardson: Complete Architectural Works, MIT Press, Cambridge MA 1984 ISBN 0-262-15023-9
- Ochsner, Jeffrey Karl, and Andersen, Dennis Alan, Distant Corner: Seattle Architects and the Legacy of H. H. Richardson, University of Washington Press, Seattle WA 2003 ISBN 0-295-98238-1
- Van Rensselaer, Mariana Griswold, Henry Hobson Richardson and His Works, Dover Publications, Inc. NY 1959 (Reprint of 1888 edition) ISBN 0-486-22320-5
External links
| Wikimedia Commons has media related to Richardsonian Romanesque. |