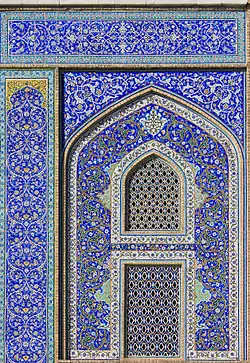Hausa architecture
Hausa architecture is the architecture of the Hausa people.[1] Hausa architectural forms include mosques, walls, common compounds, and gates. Hausa traditional architecture is an integral part of how Hausa people construct a sense of interrelatedness with their physical environment.
Tubali
Tubali is the Hausa architectural style predominant in Northern Nigeria, Niger, eastern Burkina Faso, northern Benin, as well as some West African countries.[2]
Gallery

 Gidan Rumfa in Kano
Gidan Rumfa in Kano Kano Museum, an example of Hausa Tubali architecture
Kano Museum, an example of Hausa Tubali architecture
 Hausa architectural painting and exterior design
Hausa architectural painting and exterior design Roofing style
Roofing style Entrance known as Zaure
Entrance known as Zaure Simple pattern illustration in Walls
Simple pattern illustration in Walls
See also
References
- Umar, Gali Kabir; Yusuf, Danjuma Abdu; Ahmed, Abubakar; Usman, Abdullahi M. (2019-09-01). "The practice of Hausa traditional architecture: Towards conservation and restoration of spatial morphology and techniques". Scientific African. 5: e00142. doi:10.1016/j.sciaf.2019.e00142. ISSN 2468-2276.
- "Hausa Architecture". www.afropedea.org.
This article is issued from Wikipedia. The text is licensed under Creative Commons - Attribution - Sharealike. Additional terms may apply for the media files.


.jpeg.webp)